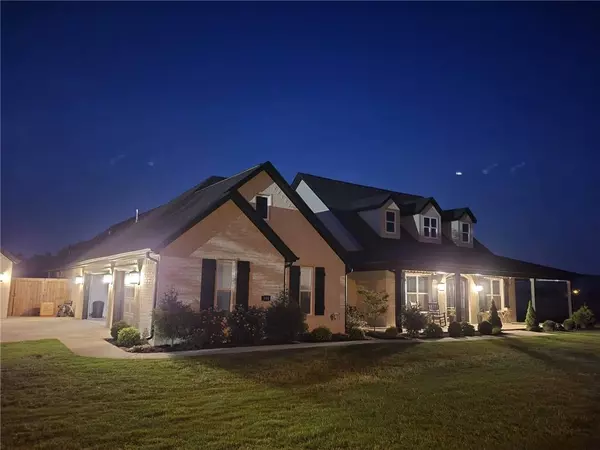$685,000
$637,000
7.5%For more information regarding the value of a property, please contact us for a free consultation.
504 Twin Falls Dr Farmington, AR 72730
5 Beds
3 Baths
3,182 SqFt
Key Details
Sold Price $685,000
Property Type Single Family Home
Sub Type Single Family Residence
Listing Status Sold
Purchase Type For Sale
Square Footage 3,182 sqft
Price per Sqft $215
Subdivision Twin Falls Add Ph I
MLS Listing ID 1210739
Sold Date 04/15/22
Style Craftsman
Bedrooms 5
Full Baths 3
HOA Fees $17/mo
HOA Y/N No
Year Built 2019
Annual Tax Amount $4,063
Lot Size 1.428 Acres
Acres 1.4282
Property Description
Welcome to Farmington's most desired subdivision, Twin Falls. This elegant 5 bedroom 3 bath sets on a spacious 1.42 corner acre lot. Stunning all one level custom home built by L & L Builders full of upgrades. Engineered hardwood living spaces, granite countertops throughout the home, a large walk-in pantry with electrical outlets, and a recirculating hot water system. Over-sized utility room with dog/boot wash station with easy access from the large walk-in master closet. The whole home is hardwired with fiber-optic access in each room including above the fireplace for a television. Two of the bedrooms have a shared Jack & Jill bathroom with separate vanities. One room can be used as the 5th bedroom or an office. You even have a 3.5 car garage with a 6+ person storm shelter! Three attached and one detached garage that has a 220 amp outlet and is great for storing lawn equipment or just extra storage. Don't miss this rare opportunity to own this one of a kind home. Showings start 3/4 through 3:00pm on 3/7
Location
State AR
County Washington
Community Twin Falls Add Ph I
Zoning N
Direction From I 49 South Take exit 62 for US-62 W Farmington/Univ. of Ark., Turn right onto M.L.K. Jr Blvd. Go about 7 miles take left into Twin Falls Dr. Your dream home is on the left
Rooms
Basement None
Interior
Interior Features Attic, Built-in Features, Ceiling Fan(s), Cathedral Ceiling(s), Granite Counters, Pantry, Programmable Thermostat, Split Bedrooms, Walk-In Closet(s), Wired for Sound, Storage
Heating Central, Gas
Cooling Central Air
Flooring Carpet, Wood
Fireplaces Number 1
Fireplaces Type Gas Log, Living Room
Fireplace Yes
Appliance Some Gas Appliances, Built-In Range, Built-In Oven, Double Oven, Dishwasher, Disposal, Gas Water Heater, Other, Refrigerator, Range Hood, Self Cleaning Oven, See Remarks, Plumbed For Ice Maker
Laundry Washer Hookup, Dryer Hookup
Exterior
Exterior Feature Concrete Driveway
Fence Partial, Privacy, Wood
Pool None
Utilities Available Cable Available, Electricity Available, Fiber Optic Available, Natural Gas Available, Septic Available, Water Available
Waterfront Description None
Roof Type Architectural,Shingle
Porch Covered, Patio
Road Frontage Public Road
Garage Yes
Building
Lot Description Corner Lot, City Lot, Landscaped, Level, None, Subdivision
Faces Southwest
Story 1
Foundation Slab
Sewer Septic Tank
Water Public
Architectural Style Craftsman
Level or Stories One
Additional Building None
Structure Type Brick
New Construction No
Schools
School District Farmington
Others
HOA Fee Include Association Management
Security Features Security System,Storm Shelter
Special Listing Condition None
Read Less
Want to know what your home might be worth? Contact us for a FREE valuation!

Our team is ready to help you sell your home for the highest possible price ASAP
Bought with Collier & Associates





